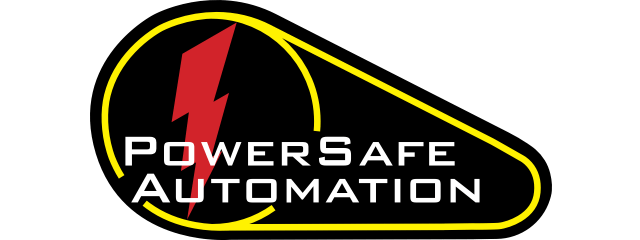Why Shop Floor Layout Matters
In today’s competitive manufacturing landscape, efficiency, safety, and adaptability are non-negotiable. A well-designed shop floor layout is foundational to achieving operational excellence. But as equipment, processes, and teams evolve, static layouts and traditional barriers often fail to keep up. This is where modular safety solutions enter the picture.
Modular systems, including guarding, barriers, partitions, and workstations built from t-slotted aluminum extrusions, offer flexible, scalable, and OSHA-compliant ways to organize your shop floor. They enable manufacturers to create safer workflows, optimize space, and reduce downtime—without compromising on future adaptability.
Section 1: Understanding the Pain Points of Poor Shop Floor Layout
Inefficient floor design can lead to:
-
Cross-traffic and congestion between personnel and equipment
-
Poor visibility around high-speed automation or robotic systems
-
Unclear boundaries between safe and hazardous zones
-
Ergonomic strain from poorly positioned workstations
-
High rework time and waste due to inefficient material flow
These problems don’t just hinder productivity—they create a ticking time bomb for injury and compliance issues.
Section 2: What Are Modular Safety Solutions?
Modular safety solutions refer to prefabricated, configurable structures made from components like t-slotted aluminum framing, panels, safety doors, and caster-based supports. They can be used to create:
-
Machine guarding systems
-
Perimeter fencing
-
Custom workstations
-
Material handling carts
-
Tool shadow boards
-
Operator safety zones
Because these solutions are non-welded, reconfigurable, and scalable, they support evolving shop floor needs without costly redesigns or downtime.
Section 3: Benefits of Modular Layout Optimization
1. Improved Workflow and Lean Efficiency
A modular setup allows you to map and match your equipment placement to your actual production flow. This reduces non-value-added travel, speeds up production cycles, and supports lean initiatives like 5S and Kaizen. 2. Enhanced Operator Safety
Guarded zones with access control, clear visibility, and designated safe walkways prevent unauthorized entry and reduce the risk of injury around dangerous equipment.
3. Increased Layout Flexibility
If your process changes—say, to accommodate a new machine or a process improvement—modular systems can be reconfigured in hours rather than requiring days of demolition and welding.
4. Scalable Growth
Whether you’re expanding your floor space or introducing new automation, modular setups allow you to grow without needing a complete layout overhaul.
5. A Cleaner, More Professional Appearance
Organized layouts with clean lines and structured safety barriers enhance workplace professionalism and can impress auditors, clients, and potential partners.
Section 4: Practical Applications for Modular Layout Design
Machine Guarding
Create full or partial enclosures around CNCs, presses, and robotic arms with aluminum framing and safety panels. Include interlock doors for maintenance access and compliance with ANSI B11 and OSHA 1910 standards.
Custom Workstations
Design ergonomic operator stations with tool shadow boards, monitor mounts, and height-adjustable components tailored to the task. Mobile workbenches can adapt to changing project needs.
Material Handling & Staging
Use modular racks, shelves, and carts to position raw materials and finished goods exactly where they’re needed—reducing travel distance and improving handling ergonomics.
Personnel Barriers and Walkways
Define pedestrian walkways, forklift lanes, and exclusion zones with high-visibility guarding. Add signage, lighting, or casters for added functionality.
Section 5: Steps to Streamline Your Layout with Modular Safety Solutions
Step 1: Assess Current State
Map your current equipment layout, workflows, and high-risk zones. Use spaghetti diagrams or digital simulations to identify congestion and hazards.
Step 2: Identify Target Improvements
Align your layout improvements with business goals: Are you aiming for faster throughput? Fewer injuries? Easier cleaning? This determines the modular features needed.
Step 3: Design Around Flow
Design cells and zones based on actual material and personnel movement. Avoid crossing paths, backtracking, and bottlenecks.
Step 4: Specify Modular Components
Choose frame profiles, panel types (polycarbonate, mesh, ABS), casters, connectors, and accessories that align with your environment.
Step 5: Integrate Safety Standards
Ensure your modular safety systems are compliant with OSHA 1910, ANSI B11, ISO 13857, and NFPA 79 where applicable.
Step 6: Deploy and Adjust
One of the biggest advantages of modular systems is their ease of adjustment. Tweak your layout in real time after implementation to maximize performance.
Section 6: Key Features to Look for in Modular Safety Systems
-
Non-welded connections for easy installation
-
Heavy-duty t-slot framing with industry-standard profiles
-
Panels that resist impact, wear, and chemicals
-
Built-in cable management options
-
Compatibility with access control and safety switches
-
Custom colors and branding if needed
Section 7: Industry Examples and Use Cases
Automotive
Modular cells for robotic welding and ergonomic assembly lines. Quick setup and reconfiguration between vehicle models.
Food & Beverage
Hygienic workstations and mobile barriers that support washdown and rapid cleaning procedures.
Medical Device Manufacturing
Enclosures for precision testing equipment and clean zones, easily modified as processes change.
Aerospace
Tool shadow boards, part racks, and adjustable-height workstations to support build quality and safety.
Section 8: Choosing the Right Partner
Not all modular safety providers are created equal. Look for a vendor with:
-
Turnkey design-build capabilities
-
In-depth safety and compliance expertise
-
Customization flexibility
-
Fast lead times and installation support
-
Proven industry experience in your field
At Power Safe Automation, we specialize in designing custom shop floor solutions that align with your workflow, safety goals, and compliance requirements. Our team understands the nuances of industrial safety and the power of modular efficiency.
The Smarter Path to Shop Floor Optimization
Your shop floor layout is more than just a physical footprint—it’s a critical driver of safety, productivity, and employee satisfaction. Modular safety solutions offer a future-proof way to organize and protect your workspace without sacrificing adaptability.
Whether you're scaling production, upgrading your automation, or just looking for ways to reduce risk, modular shop floor solutions from Power Safe Automation can help you streamline layout, increase throughput, and keep your people safe.



